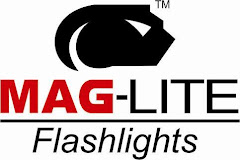Malaysia KitE CentRe
This project located at Kuala Terengganu with 20635m2 wide basements and also takes place in about 10km from the city centre. The purpose of this design is to make this cottage industry in Kuala Terengganu especially the way in “Wau Making”
The concepts that have been used are the “ONE” where one will make another separation like engraving motives that decorative the kite. The motive of the engraving stated from one point of coverage and then expands to another direction.The design of this building also has using the concept of one. At the inside, this building have own focal point and then separated to the left and right.
This building also using some approach such as the freedom includes freedom to seeing, moving and freedom to appreciate. This freedom also was taken from kite approach, when at the air. The freedom that mention in building is across using ingredients like transparent glass and the space of arrangement without too chronic.
Besides that, the various structure of mast at the building also can give some imaginative thinking of the approach in the base structure of kite where it is symbolically as tough and stabile. From the top we can see that circle can be connected with “Wau Bulan” be the formal kite for Malaysia. It`s cover with glass to make the natural lighting can enter to the focal point area at the building in the specific times.









0 comments:
Post a Comment