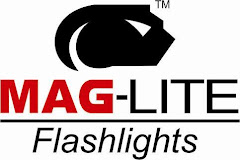PAC (Performing Art Centre) is building or a complex built for performing art, which involve cultures, place and time in Malaysia. Besides that, this building also could hold art performance from overseas because there are performing art those originally left by foreigners especially in Georgetown long time ago. Georgetown used to be conquered by British and they brought labors from India. Other events also occurred like exploration activities from Sumatra, trading from China and religious movement from Arabic.
Therefore, informally exist various sorts of arts evolving from those activities mentioned based on one`s belief and customs.This building sits next to a historical building which is Fort Cornwallis city whereby on this very site was the first placing Sir Francis Light and his follower stopped by.
The design of this building is adapted from elements of historical stories, mainly about three groups who first found Pulau Pinang. So, this building is named “Ragam Performing Art Centre”. Name taken is respect of the first group who found it “RAGAM”.
The land structure of this building is flat. Therefore this building is classified into three part differentiable by height which is according to approach of the three group whereby part one is open area containing food court, part two is administration area and part three is the auditorium.
Less decorative minimalist approach is used on the façade as to respect the surrounding existing building. In addition modern material such as glass, steel and reinforce concrete are used.
Timber and wood also is used as they are original material on the site.Existing trees are maintained as for the landscaping thus shading the open area from receiving direct sunlight. Organic design is applied into the design of the floors of the open area which is adapted from existing trees.

Perspective 001

Perspective 002

Perspective 003

Perspective 004

 Idea Diagramatic
Idea Diagramatic Perspective 01
Perspective 01 Perspective 02
Perspective 02







